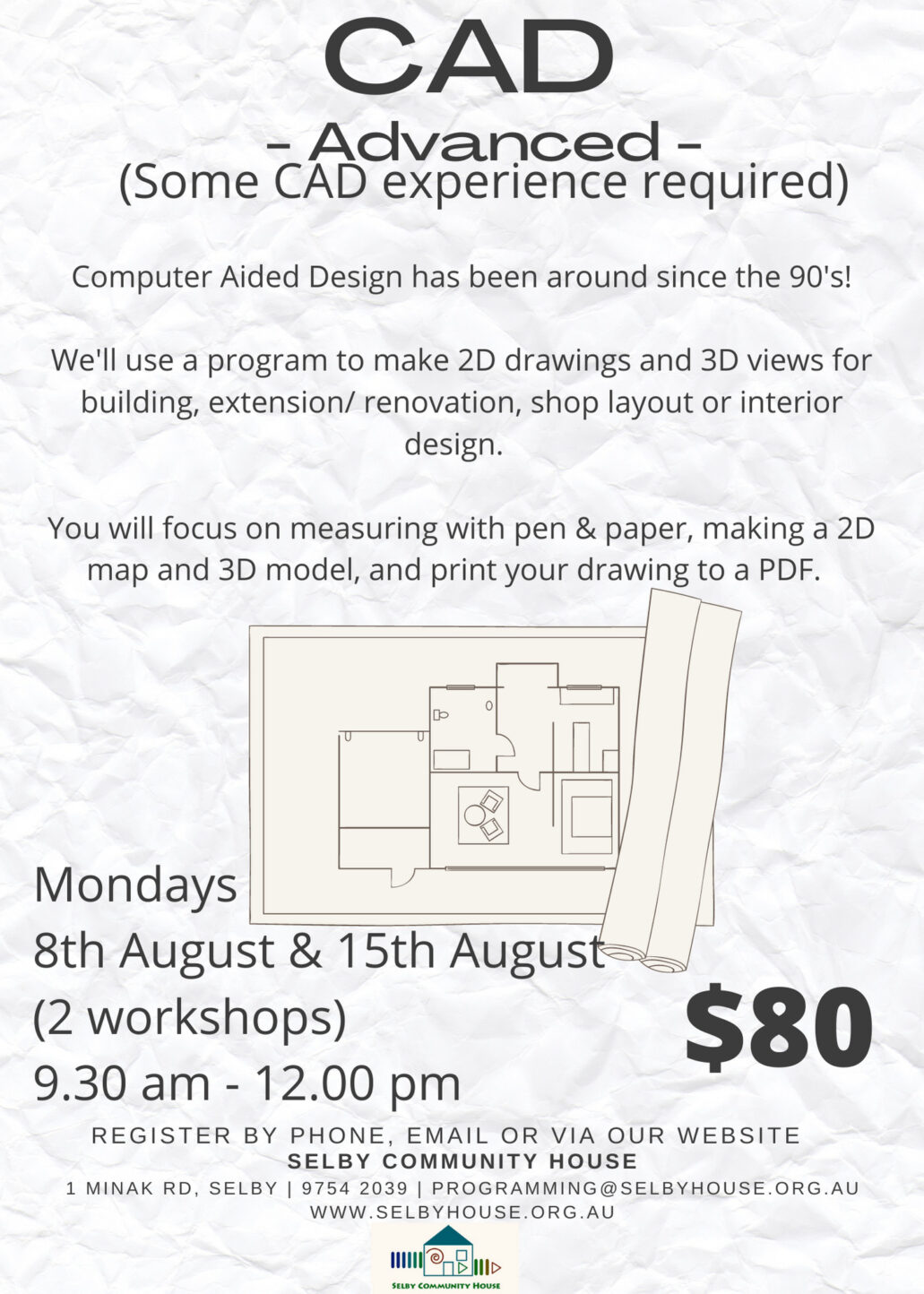
- This event has passed.
CAD – Advanced
August 15, 2022 @ 9:30 am - 12:00 pm
$80

Computer Aided Design has been around since the 90’s however powerful computers were needed to run the program and it was expensive! Nowadays computers/ laptops are powerful enough and the program is FREE. It runs on Windows or Mac and you’ll be guided to install the app. We’ll use a program to make 2D drawings and 3D view for building, extension/ renovation, shop layout or interior design. You will focus on measuring with open and paper, making 2D map and 3D model, and print your drawing to a PDF. In the advanced course you will add more interior components, extend the program with plg ins and create your own textures and 3D walk-through tours.


